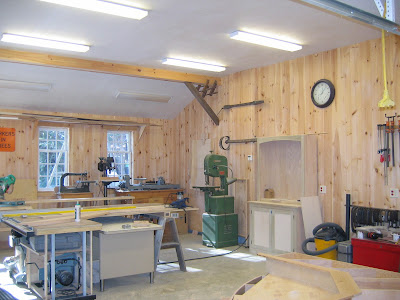February 27, 2012
Hutch
Tom made this hutch in the winter of 2010. He constructed it using aged, old growth pine boards that he accumulated over the years, and he built the whole thing using only hand tools. Everything was cut, ripped, resawn, and joined with hand saws, hand planes, and chisels.
In-law Addition
Bedroom Addition
This is an addition we did on a cape-style home for a new master bedroom suite. The whole addition was handicap accessible complete with a curb-less shower. Red cedar shakes were used to match the existing siding.
Labels:
addition,
bedroom suite,
radiant heat,
red cedar
Mahogany Table
A table I did for a customer who had some ceramic tile which they wanted set into a coffee table. The tiles were from their trip to Italy, and they wanted a unique way to display them. I made the table with African mahogany, and the drawer box is made of maple.
Coffered Ceiling
A ceiling we did in 2010. It was a paint grade beam structure made of poplar with a pine crown molding.
Kitchen Renovation/addition
We did this addition in 2010 for a house built in the early 19th century. Originally there was a kitchen space in this area, but it did not suit the customer's needs.
The section of the house was torn down, and rebuilt on an eight foot basement foundation (where there was only a crawl space before) with a larger foot print. It was re-framed for more square-footage and a structural steel beam was added to open the room to the main house.
The section of the house was torn down, and rebuilt on an eight foot basement foundation (where there was only a crawl space before) with a larger foot print. It was re-framed for more square-footage and a structural steel beam was added to open the room to the main house.
February 20, 2012
Stair Remodel
We went in to refurbish this stair for a customer who had their floors redone and wanted to update their stair to match. This was a home built in the early 1980's. The stair was originally an oak tread with a pained riser, and an oak hand rail. To match the new cherry floor, we replaced the treads, hand rail and newels with cherry. The painted risers and skirt boards were left alone, but the balusters were replaced.
Replica Corbels
 In 2008 we made these decorative corbels for a customer who wanted to
replicate a few that he already had. There were two different sized
pairs, but they both have the same design to scale.
In 2008 we made these decorative corbels for a customer who wanted to
replicate a few that he already had. There were two different sized
pairs, but they both have the same design to scale.February 17, 2012
Curved Stair
A stair project from 2006. This was just one part of a whole house remodel Tom did, but it is my favorite part. It was a contemporary house built in the 80's and the main stair from the main level to the finished basement was originally a spiral stair. The new stair design needed to be more useful, fit an unique area, and flow into the design of the house.
The new stair had to curve with the curve of the wall and support weight on the outside stringer without a supporting wall. A free standing, curved stair requires an incredible amount skill, and experience.
Being a woodworker, I really appreciate the work he did and the truly artful bend of this stair and I hope you do too. The bend was created by gluing layers of plywood together in a form and the risers and treads were added after.
Oak Built Ins

I designed these to make the most use of the space and fit into the motif of the house, which was mission / arts and crafts. I pre-built and pre-finished these quarter sawn, white oak cabinets, and then installed them on site. I really enjoyed this project. It was unique and challenging, and I'm really proud of the results.
Chair Repair
 This a repair I did for a customer recently. One of the back uprights
had snapped in half right on a mortise, and there was no way to do a
simple repair, so I shaped an entirely new piece out of maple.
This a repair I did for a customer recently. One of the back uprights
had snapped in half right on a mortise, and there was no way to do a
simple repair, so I shaped an entirely new piece out of maple.The piece was shaped mostly by hand and stained/distressed to match the original chair parts.

The Condon and Fox Barn
This isn't a recent project, but it's one of our favorites so I
thought it was a good one to start with. We broke ground on Memorial
Day Weekend of 2006 and spent every weekend of the summer building.
We're both very proud of the shop and the work that comes out of it.
The barn is built on a 4' frost wall with a concrete slab floor. The floor has in slab radiant heat which keeps a stable temperature and uses relatively little energy. Heated water courses through the slab and creates a heat sync (large heated mass) that can maintain a temperature efficiently.

The barn is built on a 4' frost wall with a concrete slab floor. The floor has in slab radiant heat which keeps a stable temperature and uses relatively little energy. Heated water courses through the slab and creates a heat sync (large heated mass) that can maintain a temperature efficiently.

Subscribe to:
Posts (Atom)


















































